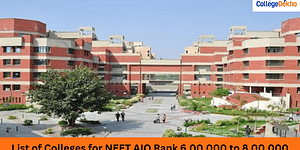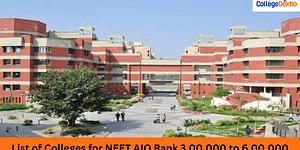Table of Contents
IGMCRI Puducherry Campus
-
The sprawling campus is planned with the following facilities:
-
A state of the art 5 floor Hospital building with 970 beds initially to be increased to 8 floors in future to accommodate Super Specialty Departments. A fully air-conditioned OPD of around 1.25 lakh square feet is planned in the ground floor of the hospital building. 15 Operation Theatres all with laminar floor and state of the art ICUs are a part of the plan. 18 Specialty Operation Theatres for six super-specialty departments are to come up in the future. The total area under construction for the hospital block is 5.8 lakh square feet. The ICUs planned include Neonatal ICU, Pediatric ICU, Surgical ICU, Coronary Care Unit, Medical ICU, Respiratory ICU , Obstetric & Gynecology ICU and General ICU. There will be a total of nearly 80 ICUs beds.
-
A college building for 150 students per year is planned with five air-conditioned lecture halls with advanced teaching learning aids and laboratory equipments in a beautiful setting. The building is planned as per MCI norms with an area of 2.8 lakh square feet built up area (5 floors). Two more floors will be constructed to accommodate Post Graduate Courses subsequently. A five floor Library Block is also a part of this building. An Auditorium of 800 capacity along with an open-air theatre is being constructed
-
Hostels for students are planned in 4 separate blocks accommodating 740 students (5 floors each) overlooking a cricket ground. A 400 m athletics track is also a part of this campus. Sports and fitness facilities like Swimming Pool/Gymnasium/Indoor Sports Complex/Cricket Stadium of International Standard and other facilities are being planned in the campus.
-
Resident Doctors hostel (2 blocks of 9 floors each) for accommodating 360 doctors inside the campus is being constructed. Total built up area is 6762 sq.m
-
Food facilities for the students, staff, doctors and visitors will be from a modern central food centre
-
Staff Quarters for all the staff as per MCI norms is being planned for this project
-
Ancillary facilities include:
a) Visitors’ Accommodation
b) Registration .
c) Pharmacy
d) Animal House
e) Incineration Plant
f) Laundry
g) Central Workshop
h) Engineering Division
i) Swimming Pool
j) Sub-station
k) Meditation centre
l) Sports Complex -
Water Tanks: Provision for a five lakh liters capacity over head tank with an under ground sump of same capacity for the needs of the campus and a three lakh liters under ground sump exclusively for fire fighting are proposed.
IGMCRI Puducherry Hostel & Fees Structure
There are separate hostels for boys and girls, each hostel equipped with a gym, reading and recreation rooms. Bath attached rooms are available for NRI students. Badminton and volley ball courts are attached to the hostels and it is proposed to have a cricket stadium and swimming pool of international standards.
Hostels for students are planned in 4 separate blocks accommodating 740 students (5 floors each) overlooking a cricket ground. A 400 m athletics track is also a part of this campus. Sports and fitness facilities like Swimming Pool/Gymnasium/Indoor Sports Complex/Cricket Stadium of International Standard and other facilities are being planned in the campus.
- Resident Doctors hostel (2 blocks of 9 floors each) for accommodating 360 doctors inside the campus is being constructed. Total built up area is 6762 sq.m
- Food facilities for the students, staff, doctors and visitors will be from a modern central food center
- Staff Quarters for all the staff as per MCI norms is being planned for this project
Top Courses at Indira Gandhi Medical College & Research Institute
Related Questions
IGMCRI Puducherry QnA
What are the various facilities available on campus at IGMCRI , Puducherry ?
Admission Updates for 2025
Carreograph Institute of Management Studies
Kolkata (West Bengal)
Dr. M.G.R. Educational And Research Institute
Chennai (Tamil Nadu)
School of Allied Health Sciences, Salem - A constituent College of Vinayaka Mission's Research Foundation
Salem (Tamil Nadu)
Jain Deemed to be University - School of Allied Healthcare & Sciences
Bengaluru (Karnataka)
Takshashila University Tindivanam
Tindivanam (Tamil Nadu)
Similar Colleges
Vardhman Institute of Medical Science
AIIMS Delhi (AIIMS), Delhi







