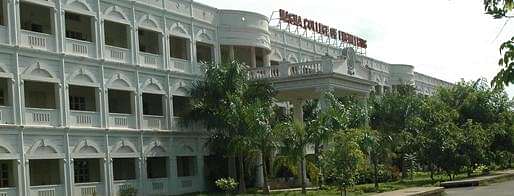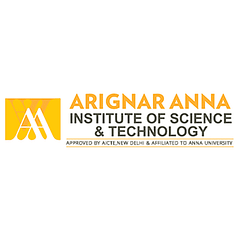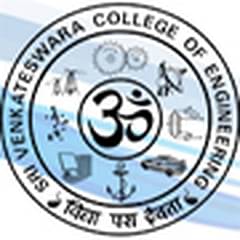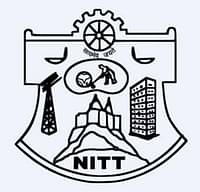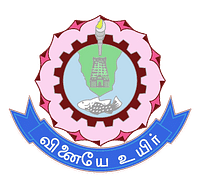Table of Contents
MCE Campus
The main building has an imposing colonial architecture consisting of 3 floors and having a built up area of 11,165 sqm (1,20,145 sqft). The main building comprises of a twin north and south building along the east –west direction and interlinked at two positions by broad corridors. The entire main building has an impressive lush green lawn in the fore ground. The entrance to the building is through two impressive porticoes. The building has spacious verandah and has a span of 14 m (46 ft). The interlinking corridors demarcate the building into the eastern block, central block and the western block. Access to the upper floors is through broad staircases at the two points of interlinking corridors. Rest rooms are located at the end of each floor. The space inbetween the north and south buildings are pathways leading to the main road on either end of the building. The pathways are lined by trees which provide good shade in the summer months.
Top Courses at Magna College of Engineering
Admission Updates for 2025
Nehru Institute of Engineering & Technology
Coimbatore (Tamil Nadu)
Loyola Institute of Technology
Chennai (Tamil Nadu)
Dr. M.G.R. Educational And Research Institute
Chennai (Tamil Nadu)
EASA College of Engineering & Technology
Coimbatore (Tamil Nadu)
Nehru Institute of Technology
Coimbatore (Tamil Nadu)

